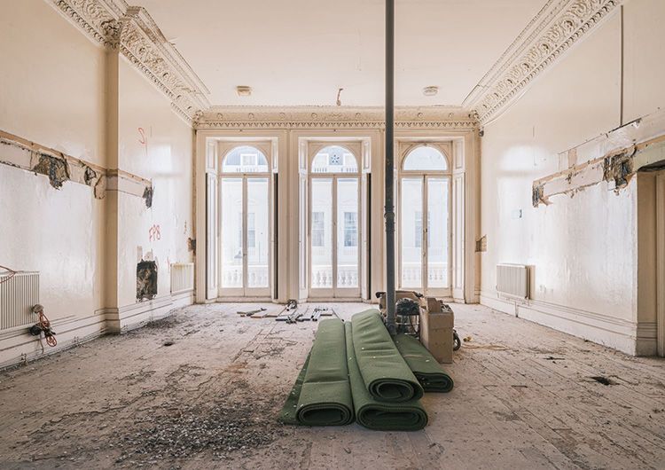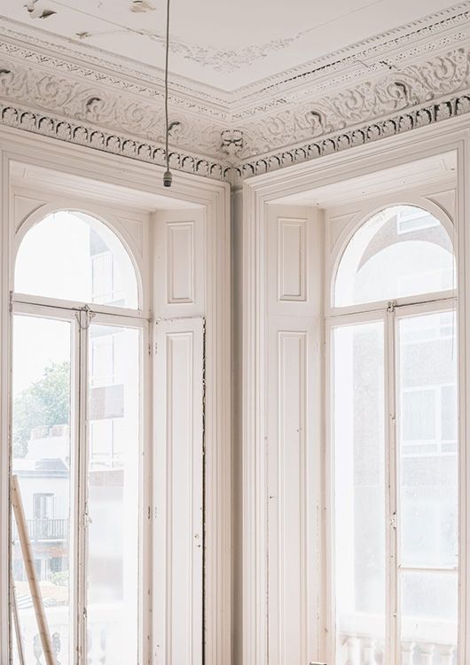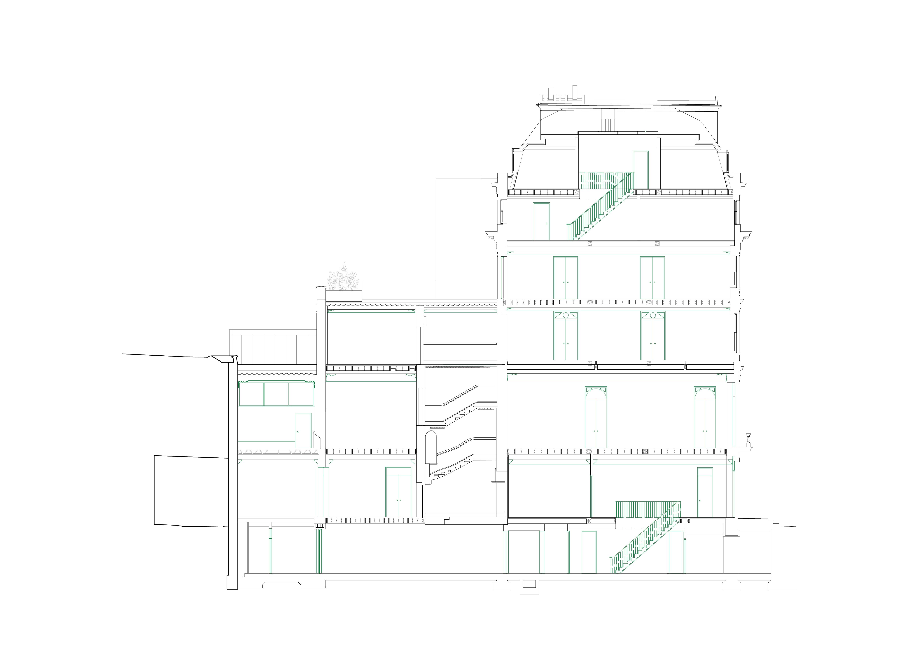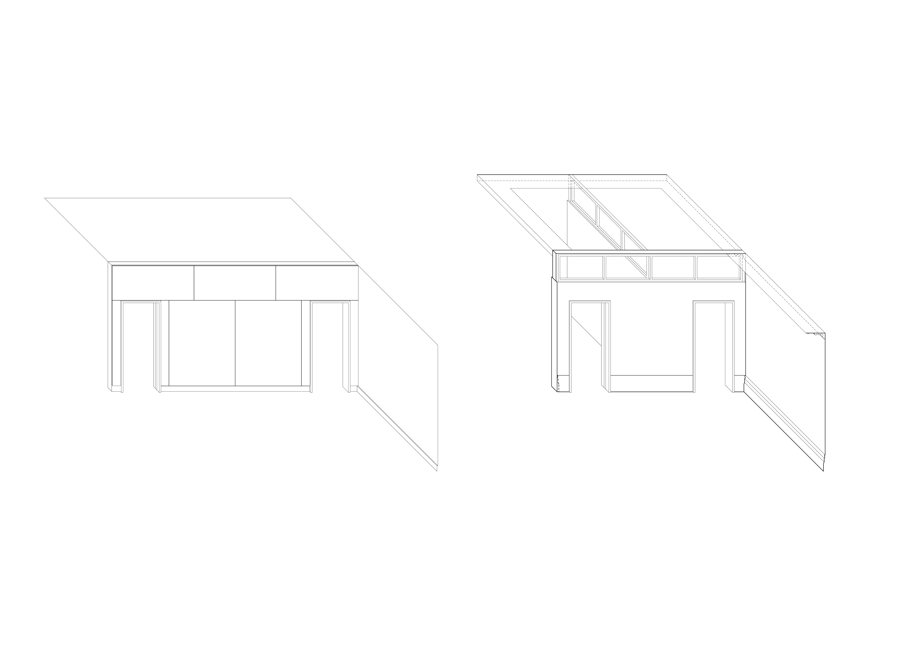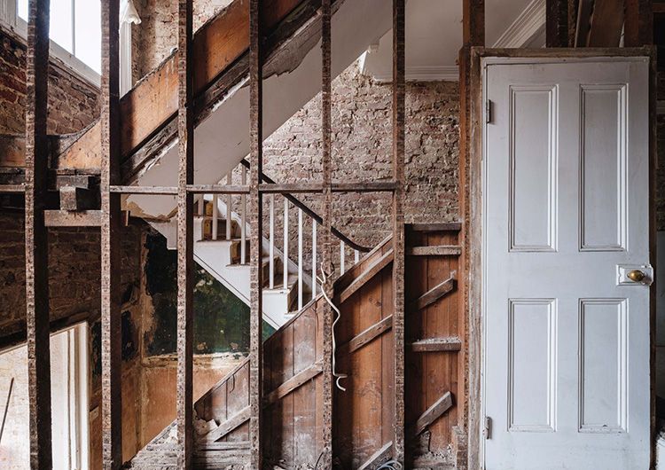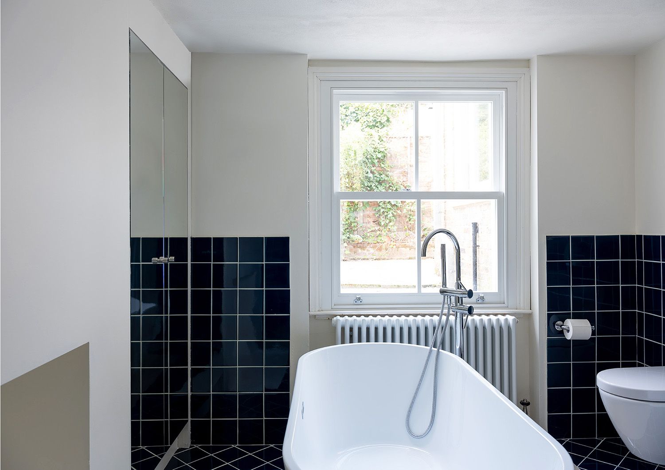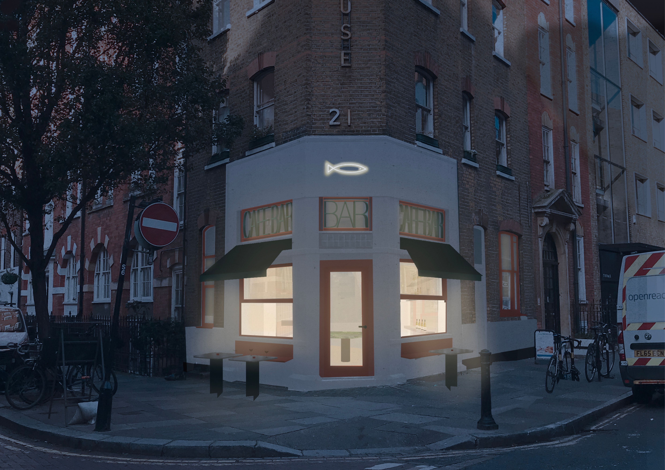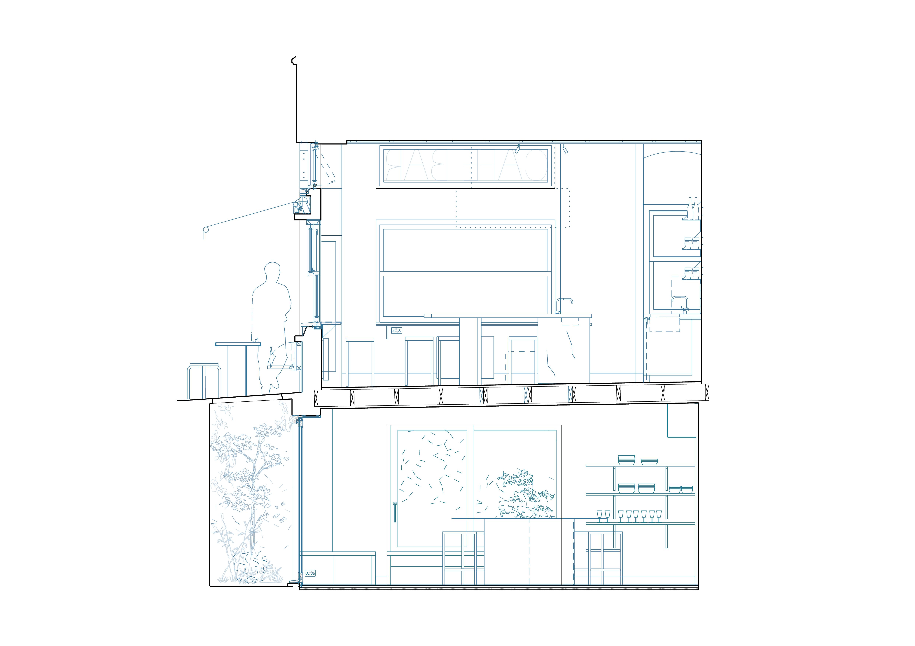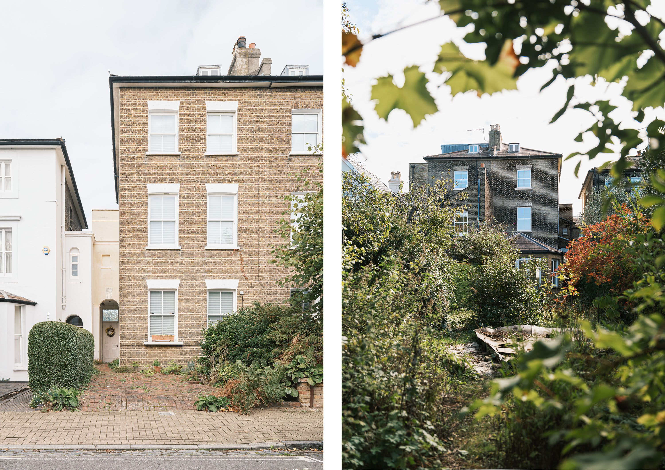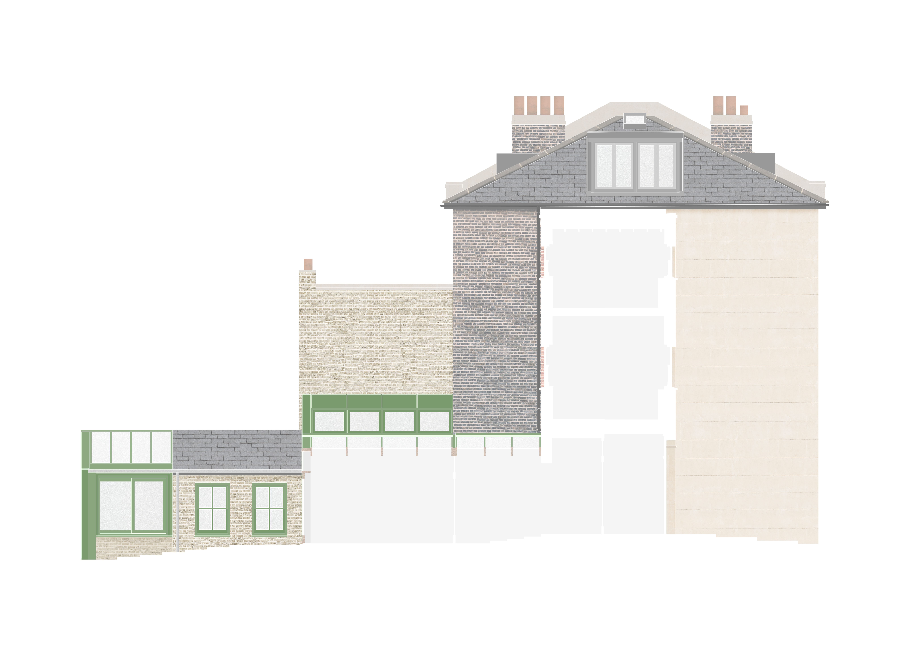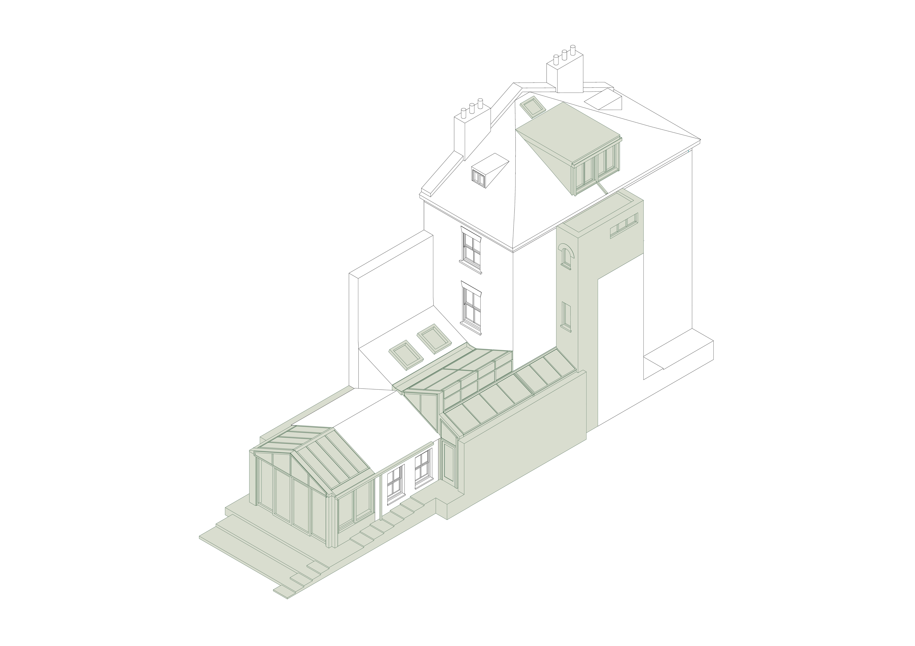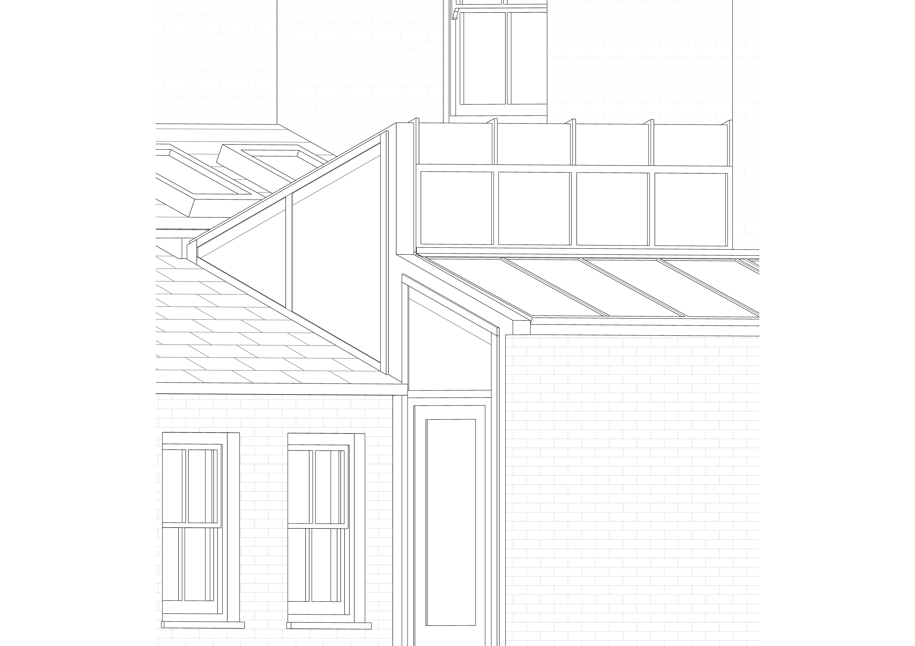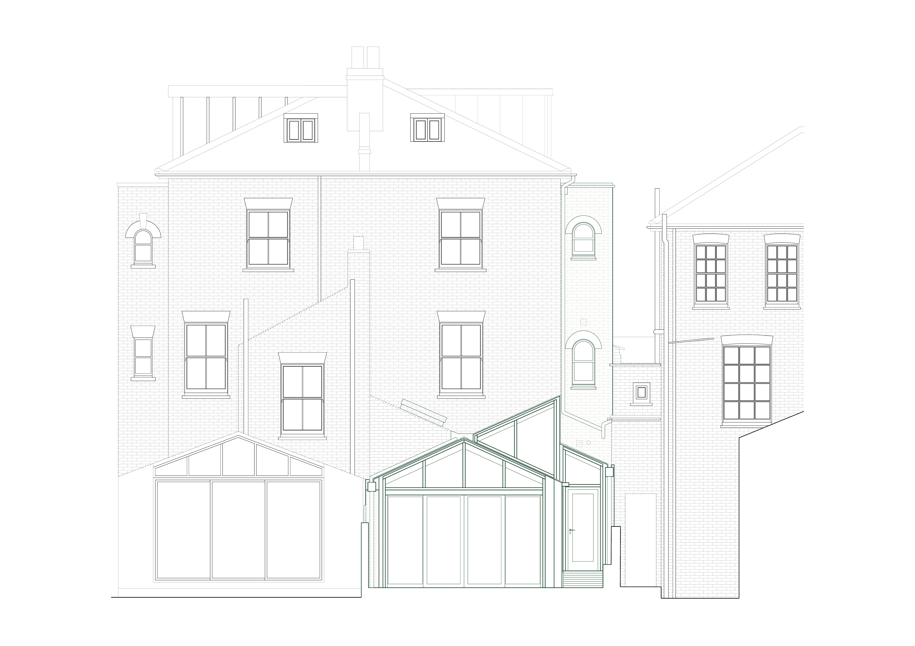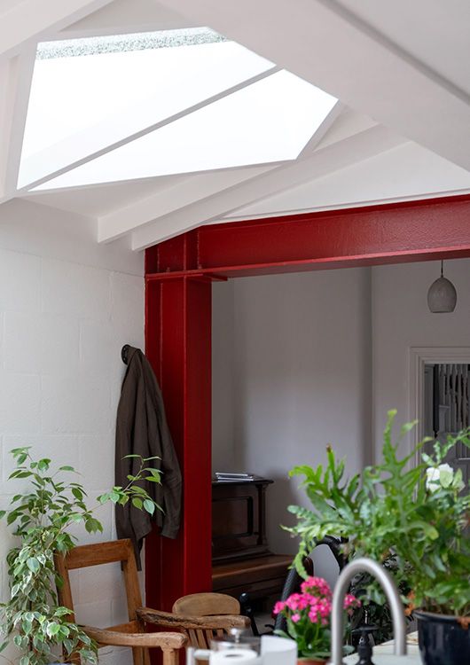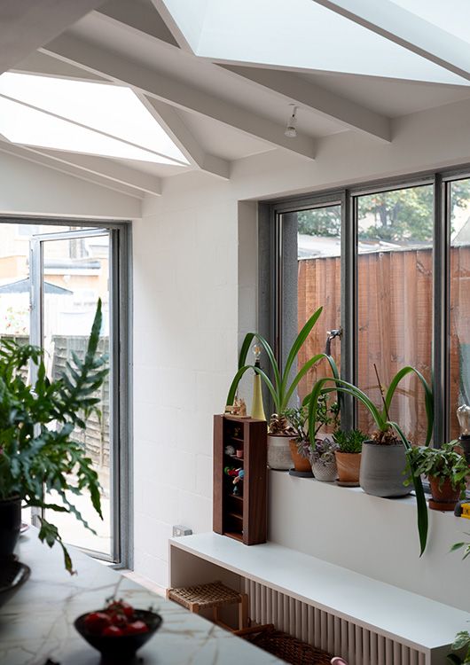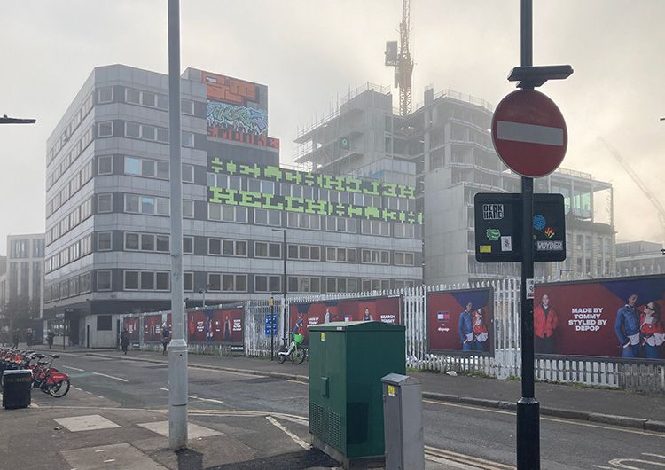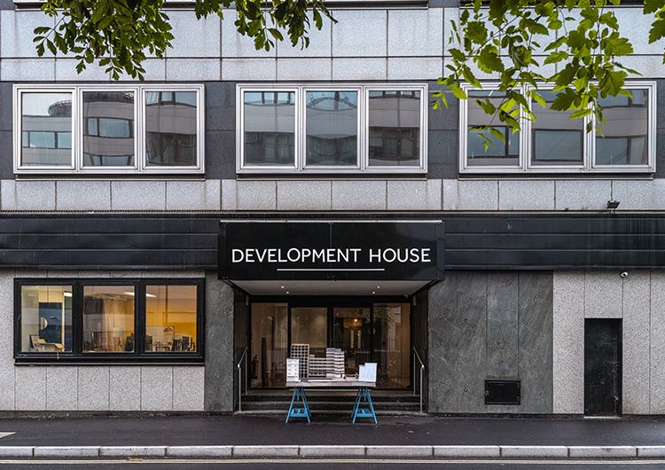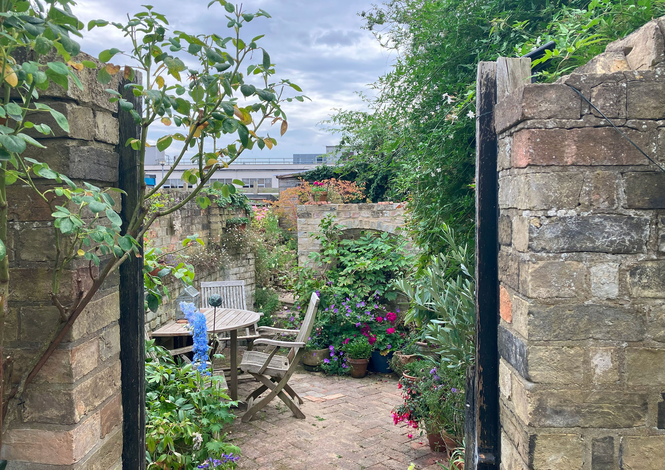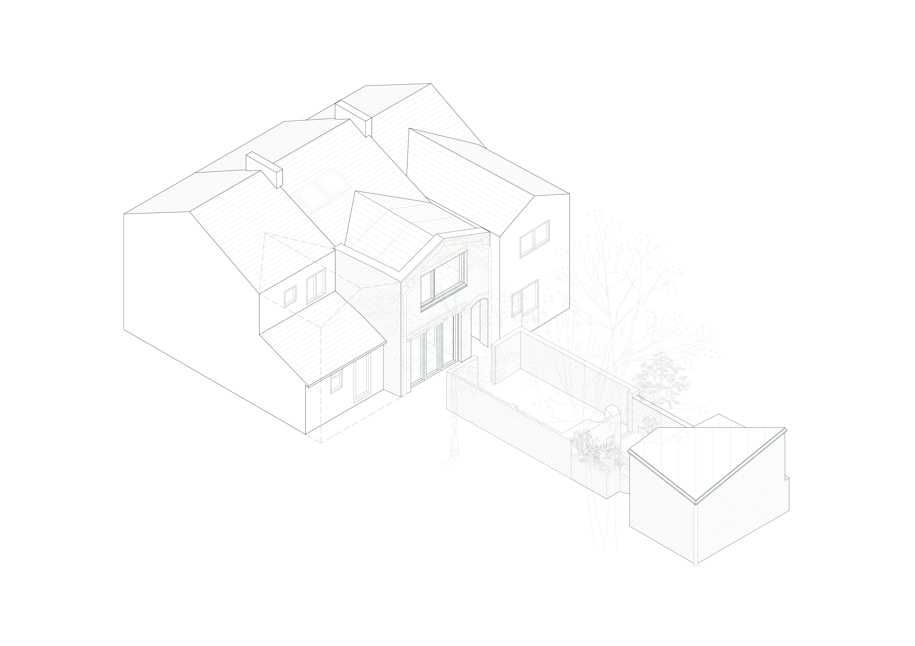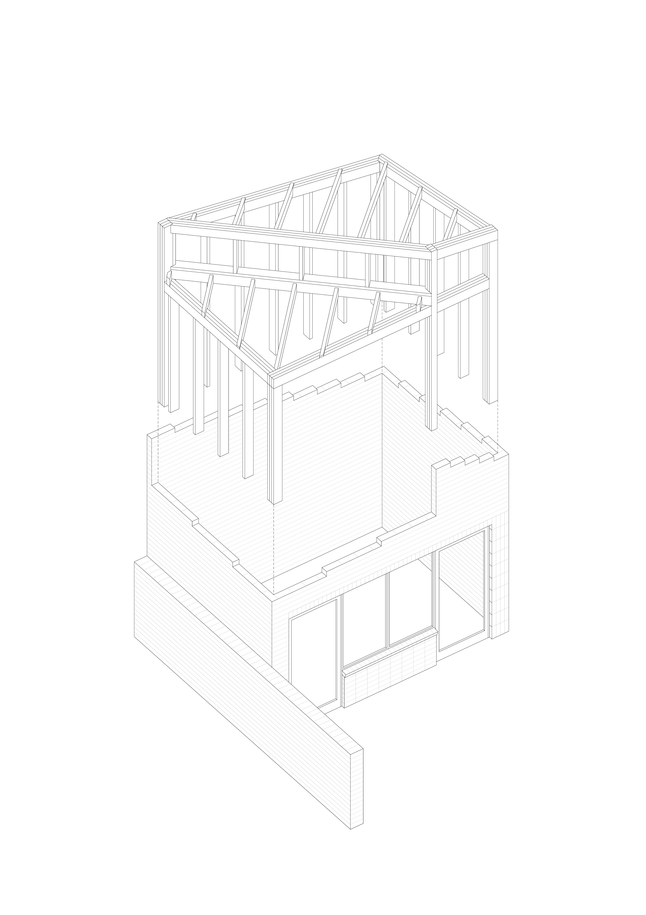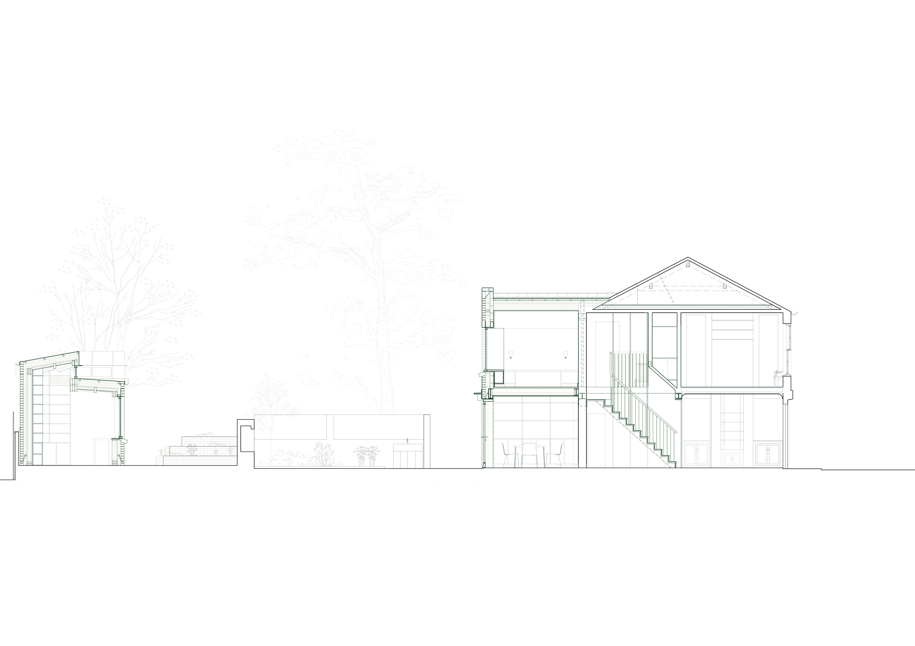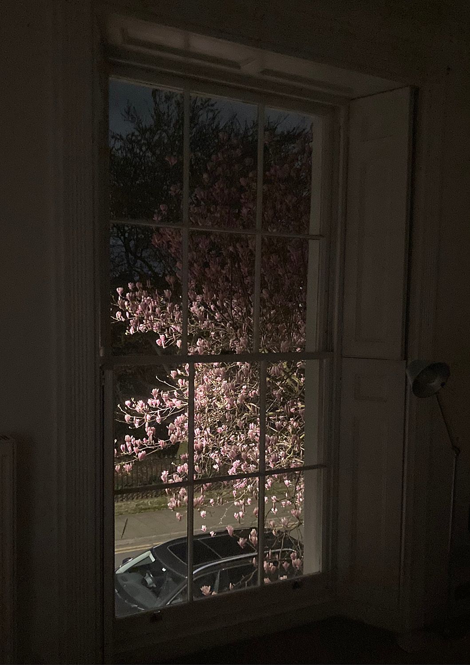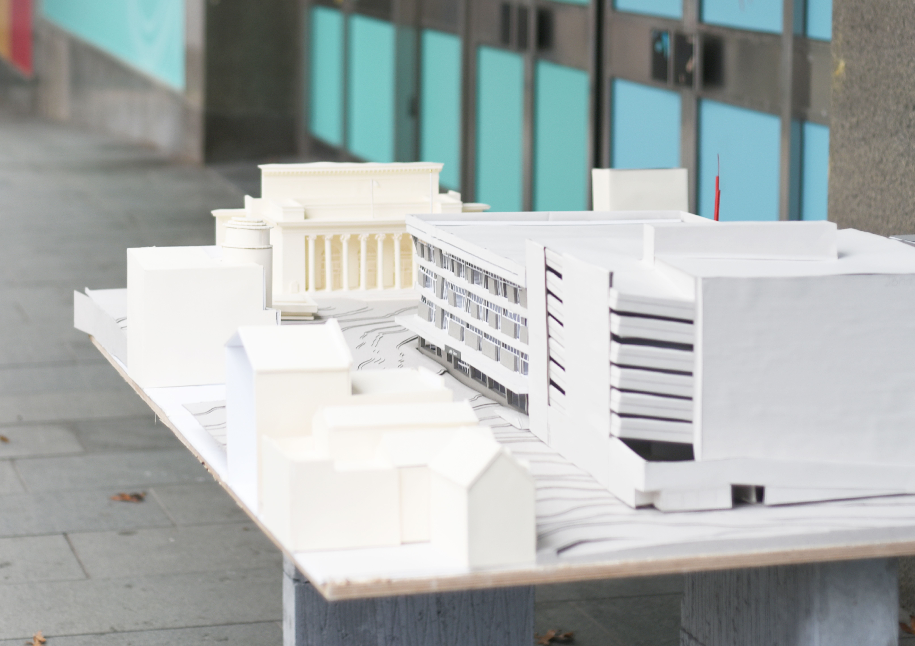The semi-detached villa faces the street in the Wandsworth Common Conservation Area. The project finds space to extend the house if four places.
New douglas fir timber structure mirrors the form of the existing 1990s extension to the rear of the house, creating a butterfly roof. This double-height space, with exposed structure and fully glazed, is designed to alter and improve the poorly constructed previous extensions of the house. The historic garden doors are retained and repaired, becoming part of the internal circulation.
The long garden is a focus for the project, with the living spaces expanding towards the garden. The new timber structure extends into the garden with a new glazed winter garden space facing the external landscaping. Building materials removed from the house, including bricks and windows, will be reused in the garden for pathways and a greenhouse.
Extending the house allows symmetry to return to the paired villa, which is key to the Conservation Area's special character. The porch will be extended vertically and to the rear, to rebalance the form of the houses. The loft room is expanded with a generous dormer, giving a spacious room at the top of the house.
Planning permission has been granted for the alterations, with the Council Planning report noting 'the care and thought that has gone into the extension scheme for this property is evident in the detail provided in the drawings and in the heritage report, which are exemplary'.
Despite being a series of extensions, the proposals are a unified scheme, as the forms, elements and materials repeat in each new space. Reclaimed brickwork, colours, finishes and architectural screens are found across the new and renovated spaces.
Client — Private client
Status — construction to Spring 2025
Budget — not disclosed
Location — Wandsworth, London; London Borough of Wandsworth
Collaborators — Momentum (structural engineer)
Photography — Fred Haworth
